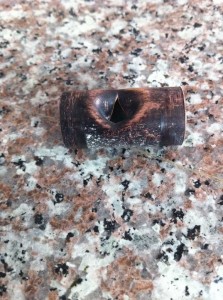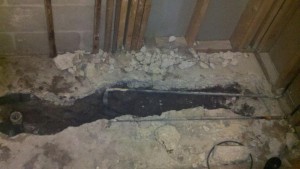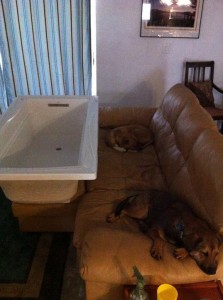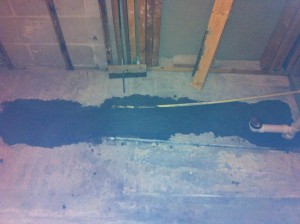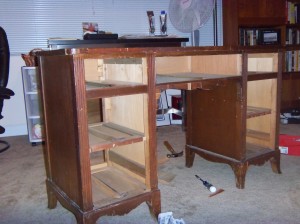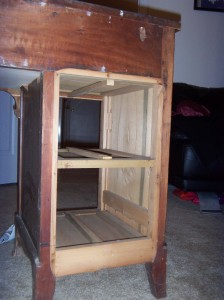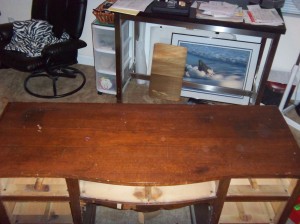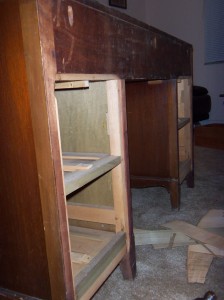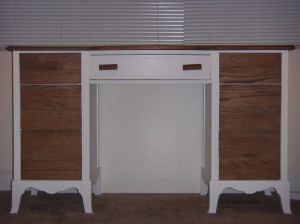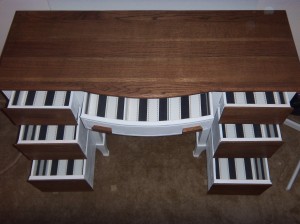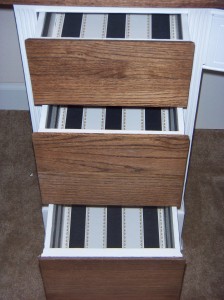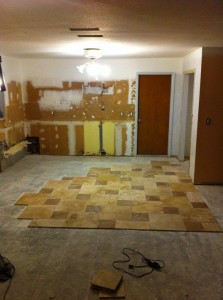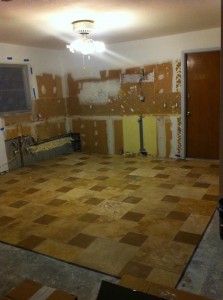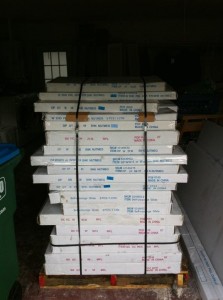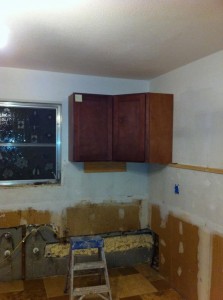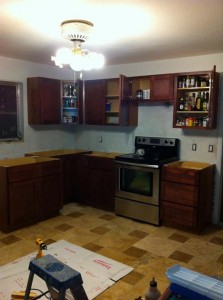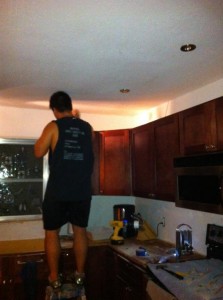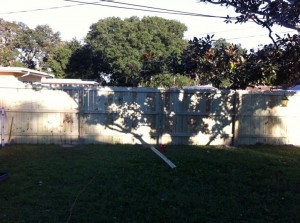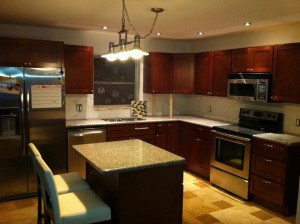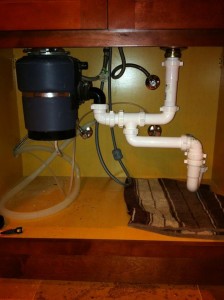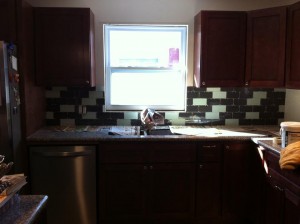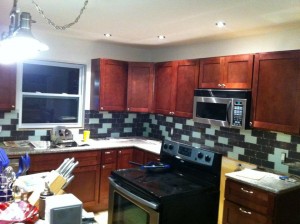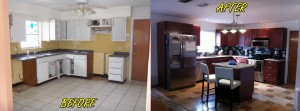Did anyone else picture Ty Pennington and 18,000 of his closest friends screaming at a bus driver? Well picture me whispering it into The Boy’s ear. Every day. For a month-ish.
The Boy showed you his controlled demo skills in this post, but that was just the beginning of the months-long bathroom drama. I would like to point out that during this bathroom renovation, we only had one bathroom. For two adults. (First world problems, I know.) However, building the fence while waiting on granite to arrive and thus prior to destroying the bathroom turned out to be a fabulous idea, so that the neighbors didn’t see The Boy (or The Girl!) relieving themselves in the backyard. I am not saying it did happen. But I am not saying it didn’t, either. I was cursed with a tiny bladder. Nothing motivates a woman more than squatting in her own backyard.
But I digress. The first major obstacle we encountered was moving the shower drain, which is why we jack-hammered through our concrete slab and into the earth below. We had to dig deep enough to find the p-trap and move everything over a few feet. You can see where the drain was located in this photo:
The one thing we actually considered, but could not figure out how to avoid, was accidentally hitting one of water supply lines which we knew were buried in the cement. However, we could only guess at their exact location, so we braced ourselves for the potential disaster. We should be palm readers:
That is what copper pipe looks like once you have pierced a rather large hole in it. The Boy screamed, “water, water, water!” or something equally descriptive, and I ran outside as fast as I could to turn off the water main. Luckily, there was no flood, and everything dried in a few hours. Here is how it looked after we fixed the busted pipe:
Since we were converting the former shower into a tub, we needed to move that drain a few feet to the right, to precisely the spot where the water supply line in the top of the picture is located. The Boy moved the supply line to give us room, which was fairly straight-forward. I did learn the difference between working with copper, pvc, and cpvc piping. Obviously copper you have to solder, which we were not up for. Therefore, we replaced the copper with pvc, which is pretty easy once you have all the tools you will need (pipe cutter, cleaner, glue). I did not realize that the “glue” is actually a chemical that causes a reaction, basically melting the two pipes together. Therefore, you have to make sure you get the correct “glue” (one is for pvc, one for cpvc, and there is a type that will work on both, which is what we needed since the drain pipe was cpvc and we were connecting to pvc). Another useful tip is once you have turned off the water to the house, put a bucket under one of the valves and open it up, letting out the water in the pipes. This will relieve the pressure and avoid a spray-fest. Unless you are into that sort of thing.
We had already purchased the tub at this point, and it was sitting in our garage. I dubbed her Bertha because she was very white, very wide, and sometimes enjoyed lounging on the couch with her furry friends:
We carried Bertha in and out of this bathroom no less than 15 times to set her in place and determine the location of the drain. Bertha was surprisingly light the first time, and surprisingly heavy the last time. She definitely gained weight.
The moving of the drain took exceptionally long because (1) we had no idea what we were doing; and (2) Miguel travels a lot, for reasons unknown to me. Some of the progress was made by doing some plumbing, and texting a picture to Miguel for approval. I don’t recommend it, but hey, it worked for us. The real challenge was getting the drain in precisely the right spot, and at precisely the right height. We had to be sure it was perfect because once we cemented that baby in, we were stuck. The Boy built the tub frame, seen here:
We did not secure the frame in place until after the drain was moved, because we kept having to move it out of the way to work. A typical “workday” consisted of moving the frame in, bringing Bertha in, setting her in place, laying on the ground looking underneath Bertha, thinking, hmmmm-ing, drawing on the cement with a marker, moving Bertha to the couch, moving the frame, discussing how we would tackle the project. A few diagrams were drawn, some disagreement ensued, and suddenly it was lunchtime. After a few “workdays” like this, The Boy was finally satisfied enough to start cutting pipes and reconnecting them. I wish I could say we got it right the first time, but we did not. A dry fit of Bertha revealed that we were slightly off. So a few adjustments later, and we finally had a drain successfully moved, and in the correct place, at the correct height. With fingers crossed, we mixed and poured some cement:
I don’t know about you, but I am exhausted just reliving that.


