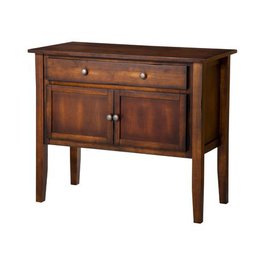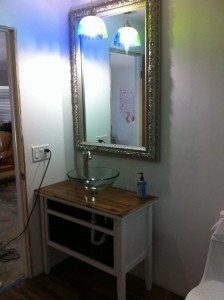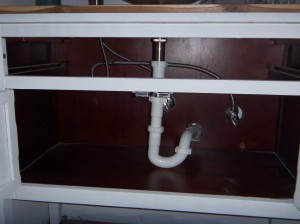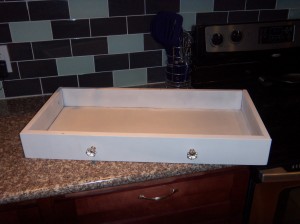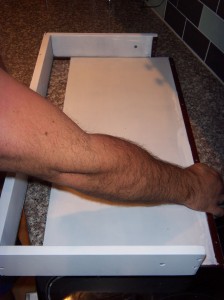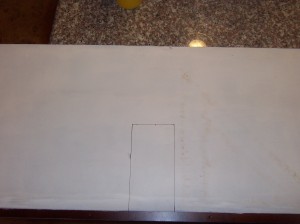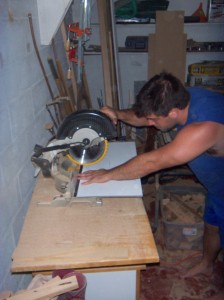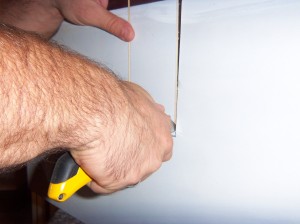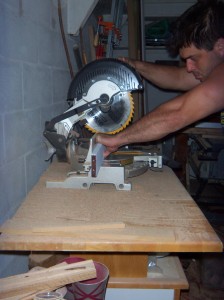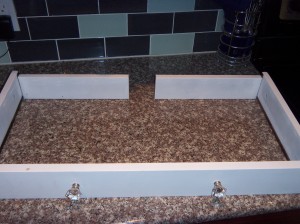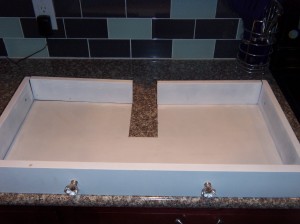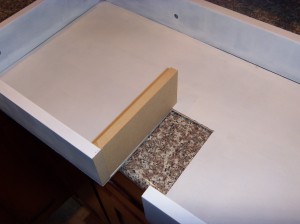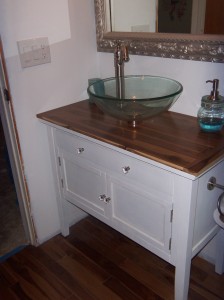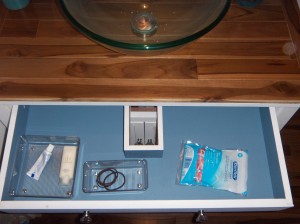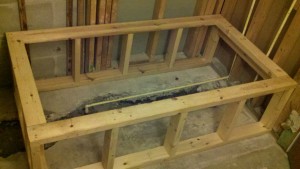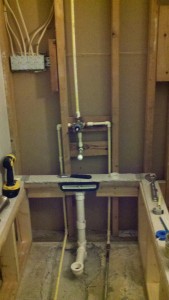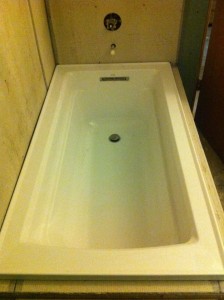Howdy folks. This post is about vanity, but less of the staring longingly into the mirror kind, and more about what is sitting under that mirror. As part of the bathroom renovation process, I want to tell you how to convert a buffet or dresser into a vanity that will not only look great, but be functional. I searched for many moons to find the right “vanity” that would fit in our small bathroom, and it was no easy task. However, since most vanities cost several big face hundos (that is a few hundred dollars to those not in the “rap game”), I bought a tiny used buffet on Craigslist for $50, and it is something I highly recommend for renovating on a budget. The woman who sold it to me told me said that she had purchased it at a very fancy French boutique called Target (pronounced “Tar-jey,” with a soft “j,” like “jogging”), therefore I was able to find this “before” picture of it straight from the source:
The key to finding the right piece to fit in your bathroom is taking all dimensions into consideration. For example, we already had the glass vessel sink we would be using, therefore we needed the length and width to fit in the area, but we also needed the right height. After placing the vessel sink on many unsuspecting furniture victims in our house, and pretending to wash our hands, brush our teeth, etc., we were able to figure out a good height for the vanity, which was no taller than 30″ high. This baby just barely made the cut, and with its square-ish legs, we figured we could trim an inch off each one if we absolutely had to. (For those wondering, this gal didn’t get a name since I knew from the get-go that she would be staying with the house when we sell it at some point in the future.)
We laid solid teak flooring in the bathroom, and had a decent amount left over, so our plan was to paint the vanity white and create a new top for it with the leftover teak. Therefore, we broke it down into pieces, which was very difficult, and required The Boy’s expertise, since it was the type that every piece held the other parts on with those locking screws. If you have ever assembled Ikea furniture you will know what I mean! Imagine doing that task backwards with sweat dripping off your nose. I apologize to the screwdriver that briefly took flight. Once disassembled, we realized that building a new top would be very difficult, and would have to mirror the existing one precisely, to allow reassembly (holes in the spots, same width and depth, etc.).
First I sanded every piece with a rough grit sandpaper (nothing crazy, I believe it was 100 grit) to get through the gloss coat and allow primer to adhere. Then I primed each piece twice, and applied two coats of flat paint. This process took a small amount of work, but a lot of time due to allowing for drying in between each coat. After many brainstorming sessions about building the new teak top, and procrastinating, we were down to the wire to get this thing in place before my 30th birthday pool party. Thank goodness my brilliant and lovely friend Jessica again saved the day (see here where she helped us build a fence!). She witnessed the “how the heck are we gonna do this” conversation, and said, “Why don’t you just glue the teak to the existing top, and then put it all back together?” Well color me an idiot. I love that girl. Like I said, brilliant.
I quickly primed and painted the edges of the old top, since they would be visible. We had already built the new top by glueing each piece of teak to each other and clamping while they dried. We adhered the teak board to the old top using wood glue and a few screws going up from the bottom side (so that they were not visible from the top). The Boy is a fanatic about pre-drilling holes (i.e. drilling a small hole for the screw to go into), but I give him credit because it really does prevent the wood from splitting, which would have been disastrous.
The Boy cut the necessary hole in the top for the vessel sink, and in the back of the vanity to accommodate for plumbing. I do not have any pictures of this process, so I cannot give a how-to tutorial, but we will be doing it again for our master bathroom, so I promise that an in-depth plumbing post is forthcoming. Here is the vanity in place, with the plumbing complete:
We left the doors and drawers off while we did that work, for obvious reasons. The most difficult part was altering the drawer to fit around the pipes, but even that wasn’t so difficult.
Here is the drawer (you will see that I found cute glass pulls at Home Depot for the doors and drawers):
Next we removed the screws holding the back of the drawer on, and slid out the bottom. We measured how far back from the front of the vanity the pipe was, so we could measure from the front of the drawer and draw a mark on the bottom. We also knew that the pipe was in the middle of the vanity, so we gave generous room for the pipe’s width as well.
From there we cut on the long sides with our miter saw, but it couldn’t quite cut far enough, so we just scored the rest of the line, and the one going across, and snapped off the piece:
We also had to cut the back of the drawer, and for this we also used the miter saw:
Once we had this we started to reassemble. Luckily we had some leftover MDF (medium density fiberboard) which was the same width as the outside pieces of the drawer, so we cut that into pieces to make side walls for the cut out portion.
We screwed the back pieces into place, and attached the MDF using wood glue and a finishing nail gun. Finally, I painted the inside of the drawer with a small amount of paint we had leftover, so it matches the accent wall in the bathroom. We attached the doors and slid the drawer into place. Voila!
So there you have it!! We have a few finishing touches to put on the bathroom, such as a new door (it is hollow core, and off the main living area, so we want a solid core door for a little more privacy), trim around door, baseboards, quarter-round around the tub … and then we can cross it off the list as officially DONE.
(If you are wondering what is in the sink in this last picture, it is a remnant from some Pinbusting work that I did!)
Psst – I entered this post in a contest hosted by East Coast Creative – check it out!)

