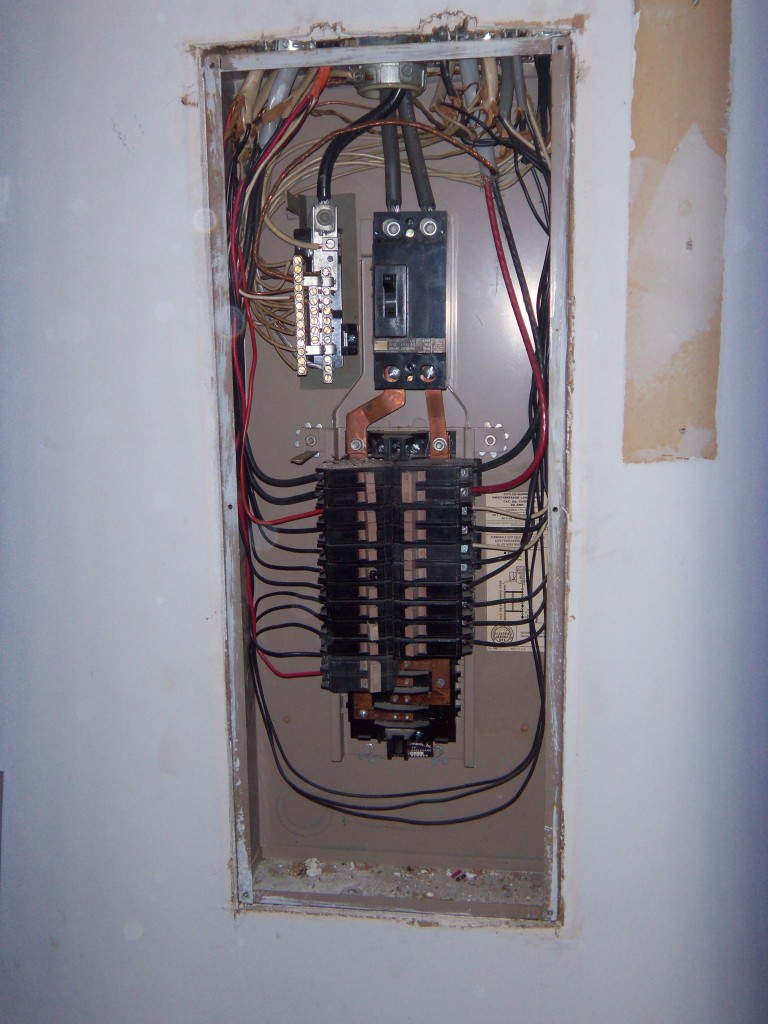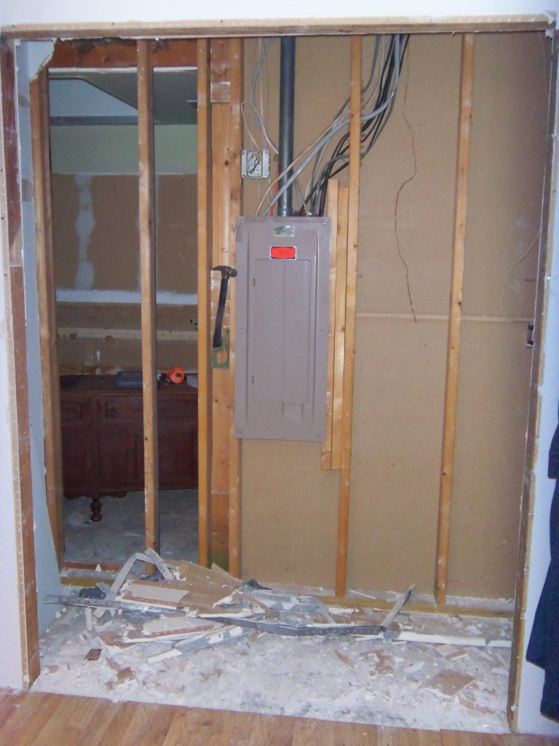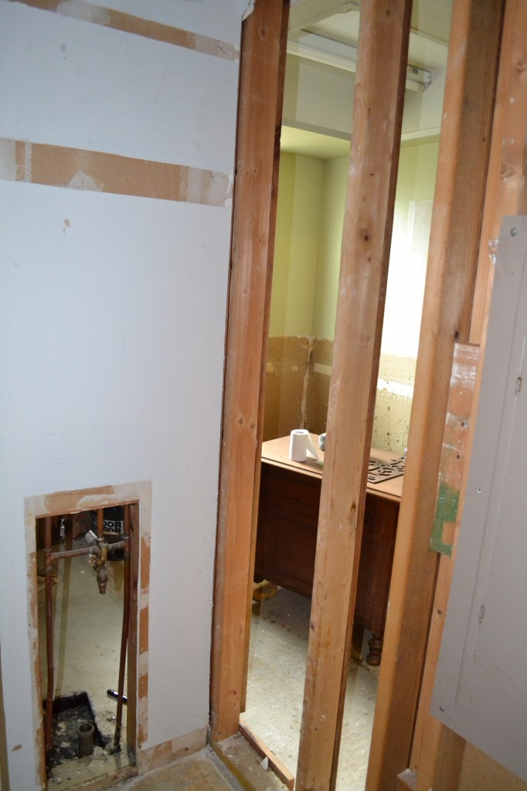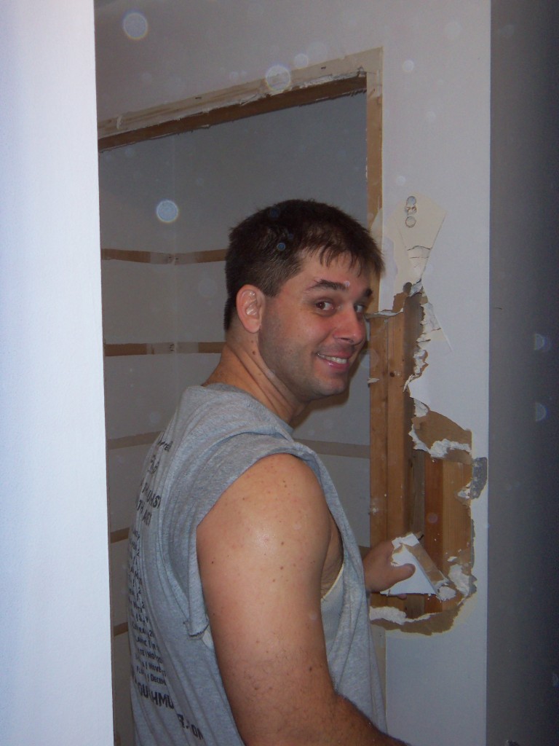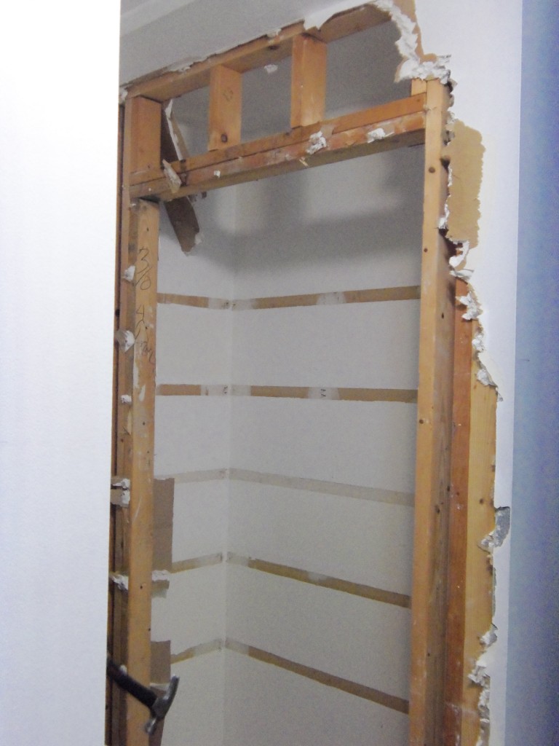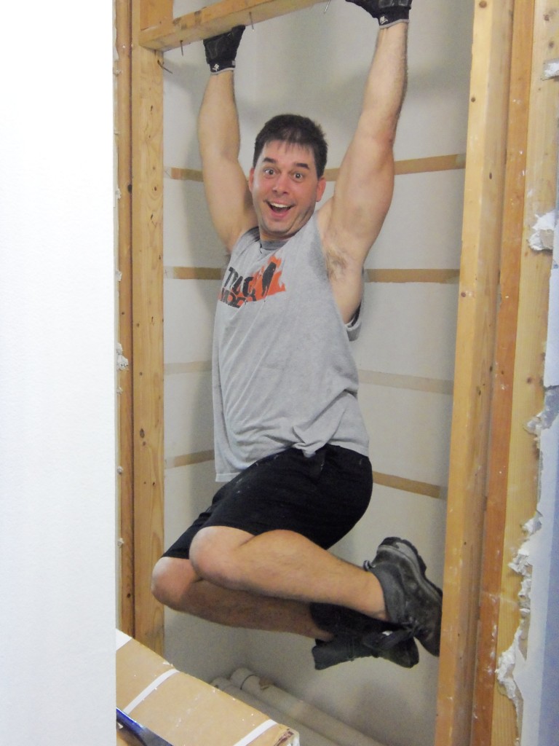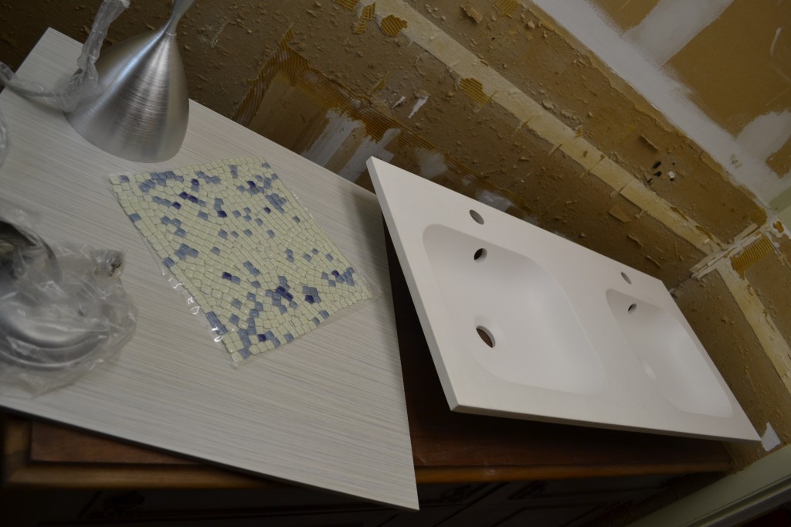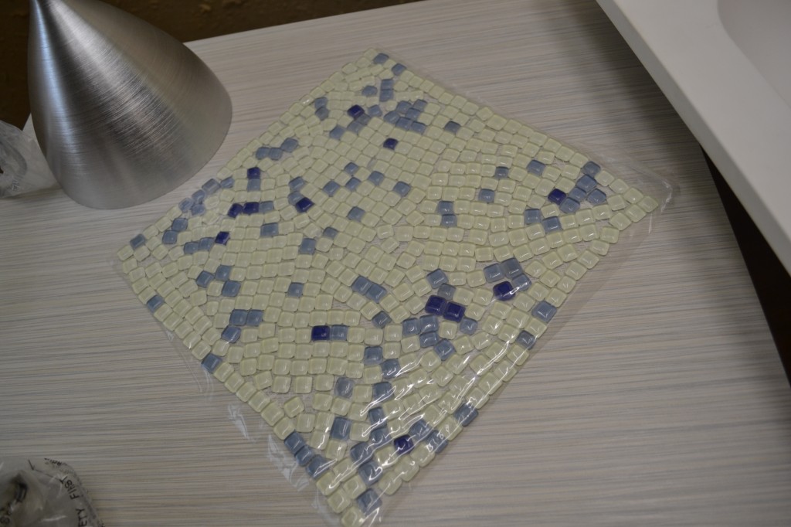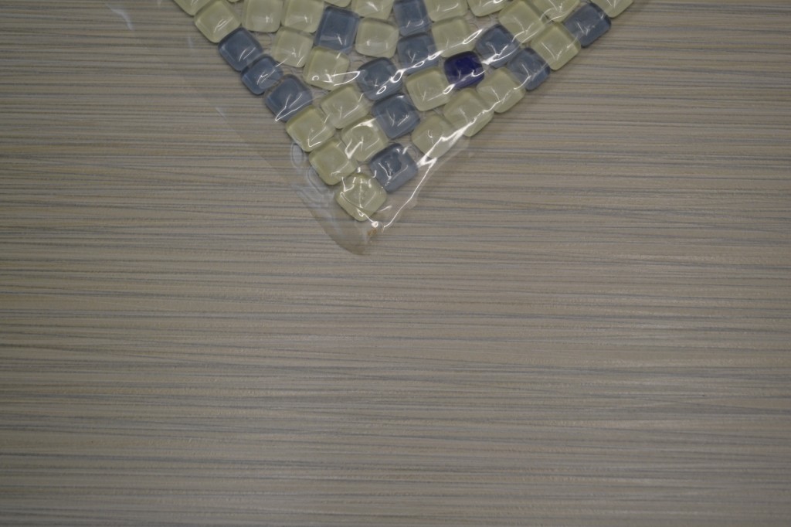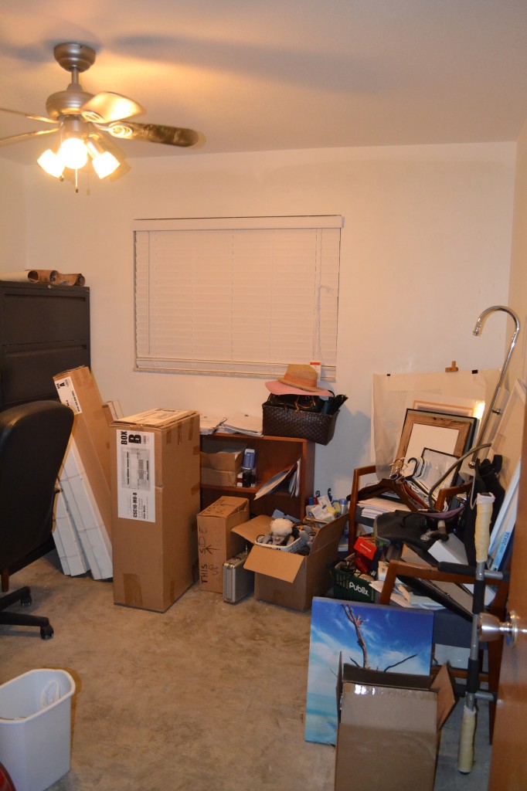BBMD – Breaker Box Moving Day.
It’s been on the “family calendar” for two weeks, which means it’s for real. BBMD. Staring at me every time this fat kid opened the fridge (and trust me, I have been known to open the fridge from time to time).
“This job is too hard for you, The Boy,” BBMD would taunt me. “You can’t be moving the breaker box around all willy-nilly, The Boy. That’s a job for a REAL man.”
“YOU DON’T KNOW WHAT YOU’RE TALKING ABOUT BBMD!”
Well, as it turns out, BBMD knew what it was talking about. Fortunately, our neighbor is a real man, so we never had to find out whether or not I would have survived moving the breaker box on my own. The Girl and I came up with a plan, which involved re-routing the conduit in the attic, cutting a portion out of the horizontal run, cutting a piece out of the vertical part, thus moving the breaker box up about a foot, and re-connecting all the wires. The first step, however, would be to pull the meter outside the house to cut all power to the home.
That was the plan. It sounded good in my head. The Girl gave it a thumbs up, but The Girl and I have no idea what we’re doing. Our neighbors Brad and Kristine are GREAT neighbors, and Brad is a professional electrician. I’m sure you can all see where this is going. Seriously – no joke – the plan was to ask him to come over to see what we were working with (electrically speaking) and just get his opinion on our “plan.” ADMITTEDLY, I felt like there was a chance that he might OFFER to help, but we didn’t want him to feel obligated.
Cut to noon the next day (BBMD, as it were). Brad shows up with a wheeled tool box full of the stuff he uses every day to do EXACTLY what we were planning on doing.
He nonchalantly pulled the meter while I stood a few feet back.
He then spent the next three hours ripping wires out of the breaker box, sawing the breaker box free, climbing in the attic, and basically just impressing the heck outta The Girl and me.

Playing the role of The Girl during electrical work – “Expert Tool Handler” – not as dirty as it sounds!
I dutifully handed him whatever he asked for, and The Girl made sure to keep our waters full, and also picked up a case of Corona as a “thank you” for all his help.
The newly moved breaker box looks amazing. It’s clean. It’s organized. It’s functional. And let’s be honest: if I had tried to tackle this myself, I would have started at 8am on Saturday, hopefully finished by Sunday night, have forced myself to add a junction box in the attic (which Brad managed to avoid needing), made myself bleed my own blood, and possibly taken a trip to the hospital. It was really impressive watching someone who really knew what the heck he was doing, PLUS it was a great learning experience. Next time I’ll try to tackle it myself. (Let’s hope there is no “next time.”)
We also want to thank Kristine for lending us Brad for the afternoon. We hope to be able to return the friendly neighbor vibe when they start working on their patio.
So, BBMD was not the boss of me. I mean, technically we didn’t actually fight, but I’m still here, and the breaker box is moved, so I’m counting this as a win. YEAH!















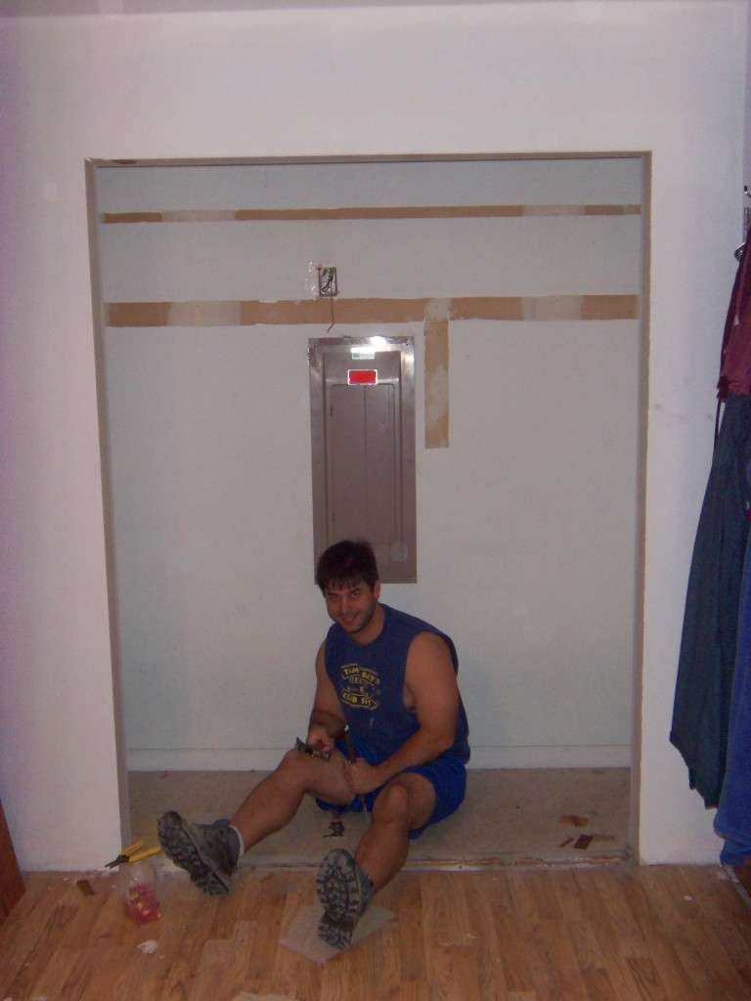
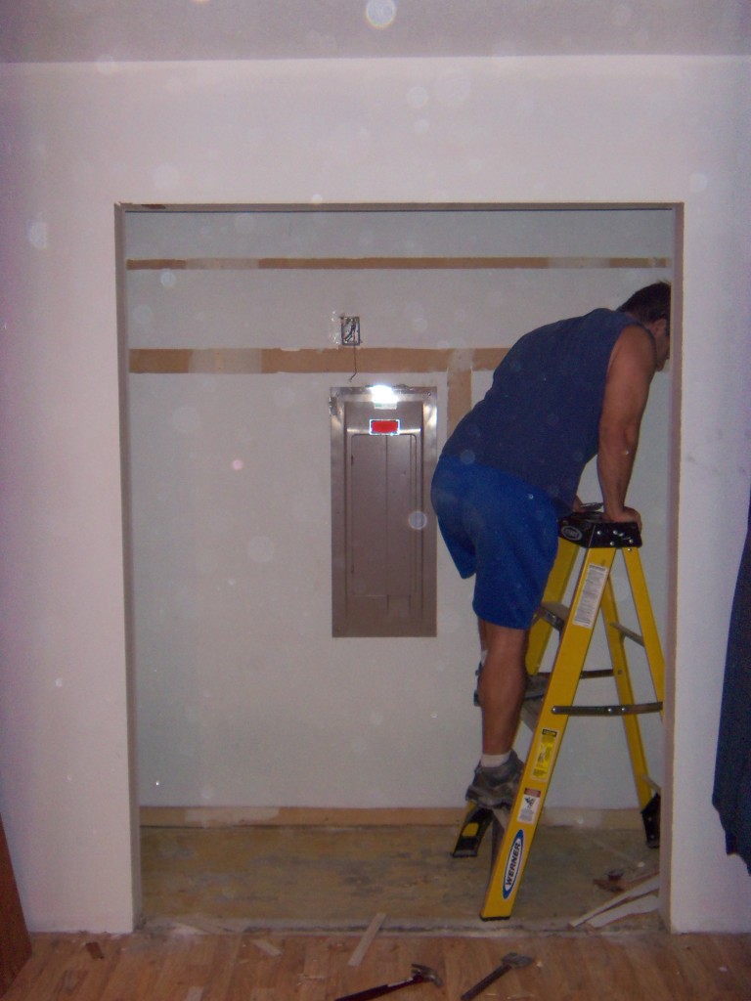
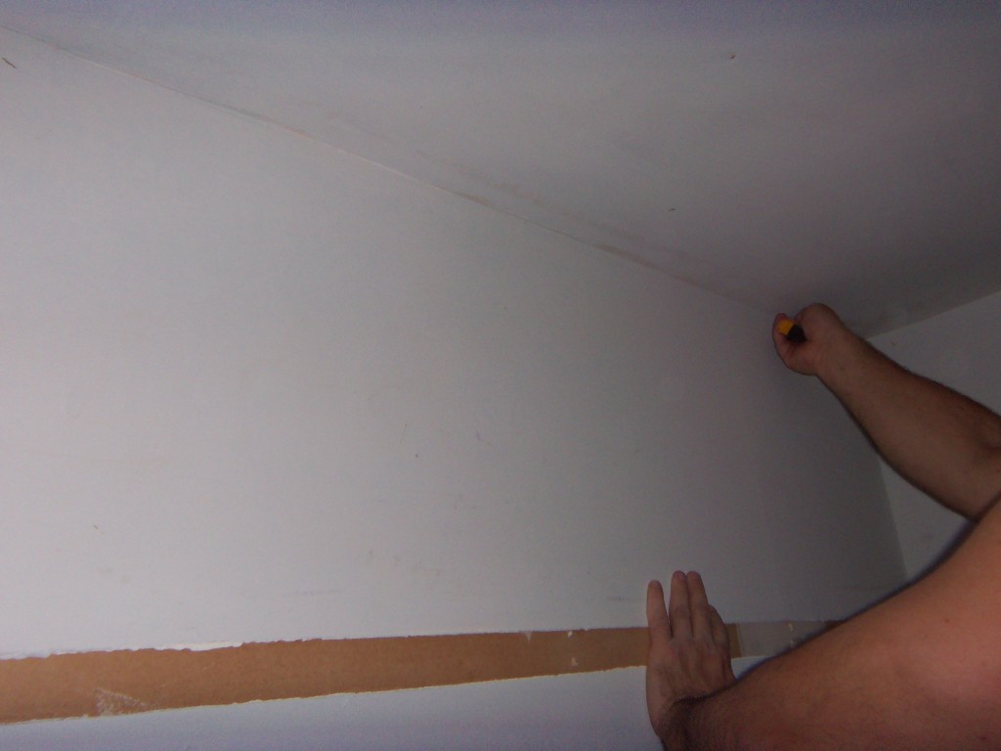
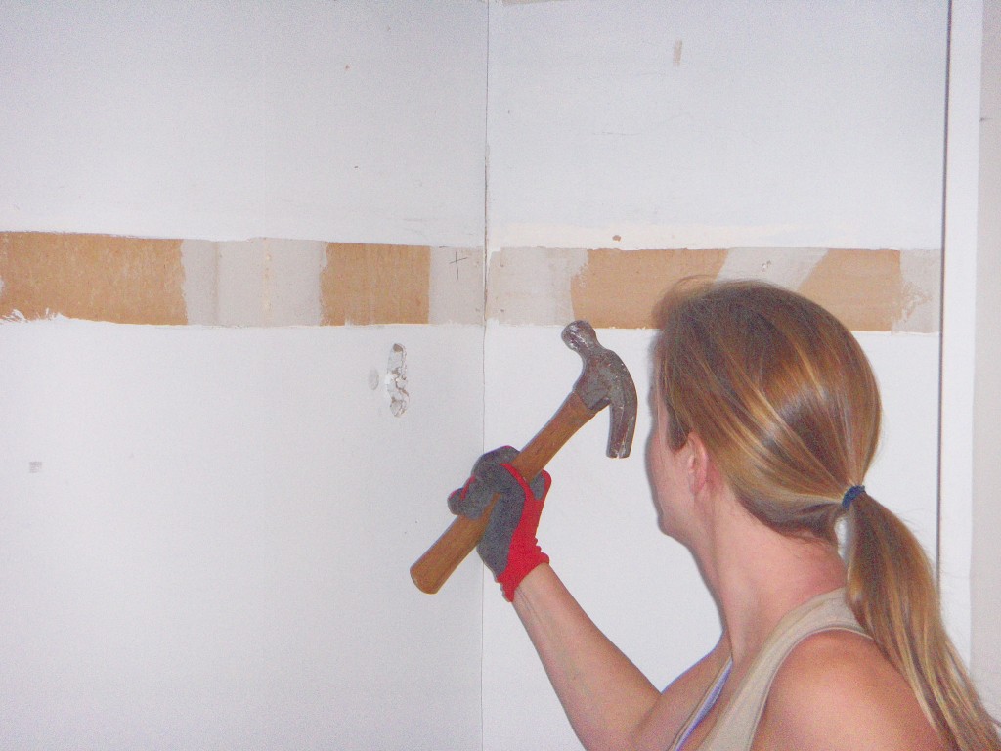
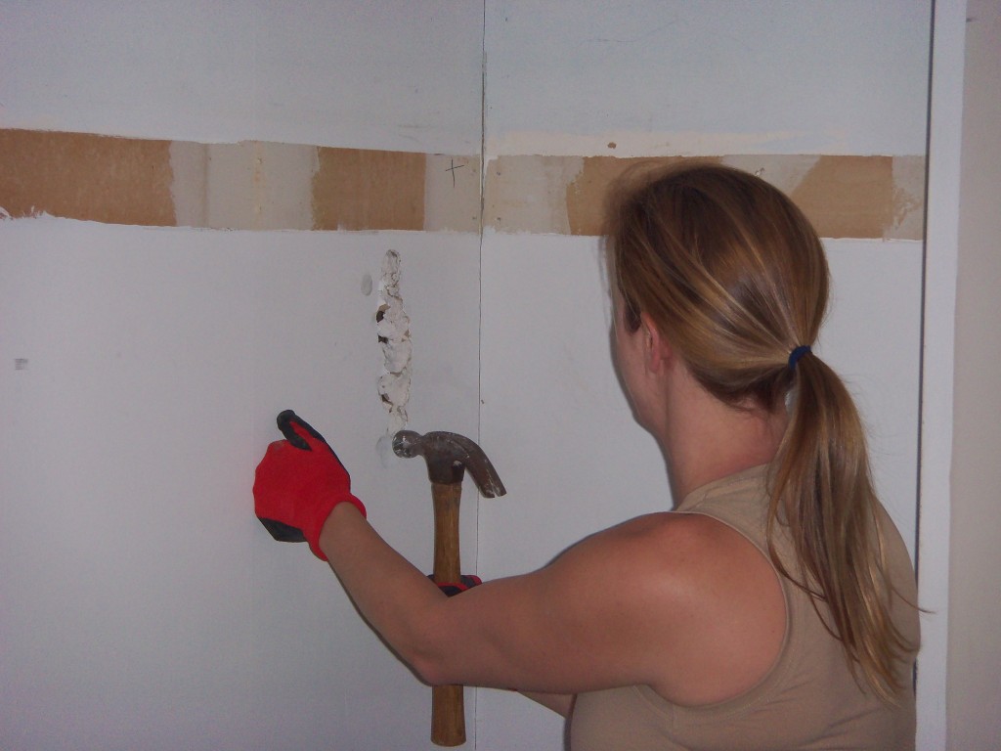 I wear the strangest outfits to demo. Probably because I suddenly get a hankering for some demo on a weekday when we are lounging on the couch, so I have an odd combination of lounging/working clothes on. Here is the breaker box with the panel removed. Kind of scary and intimidating, huh?
I wear the strangest outfits to demo. Probably because I suddenly get a hankering for some demo on a weekday when we are lounging on the couch, so I have an odd combination of lounging/working clothes on. Here is the breaker box with the panel removed. Kind of scary and intimidating, huh?