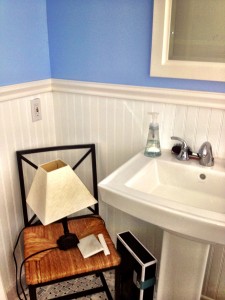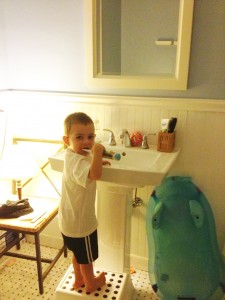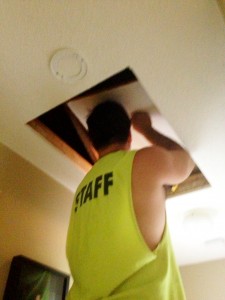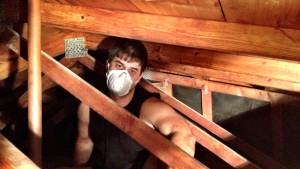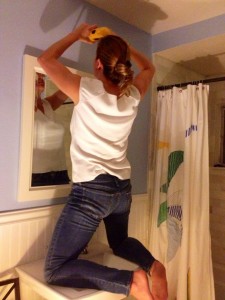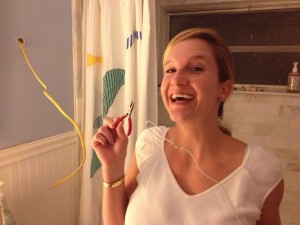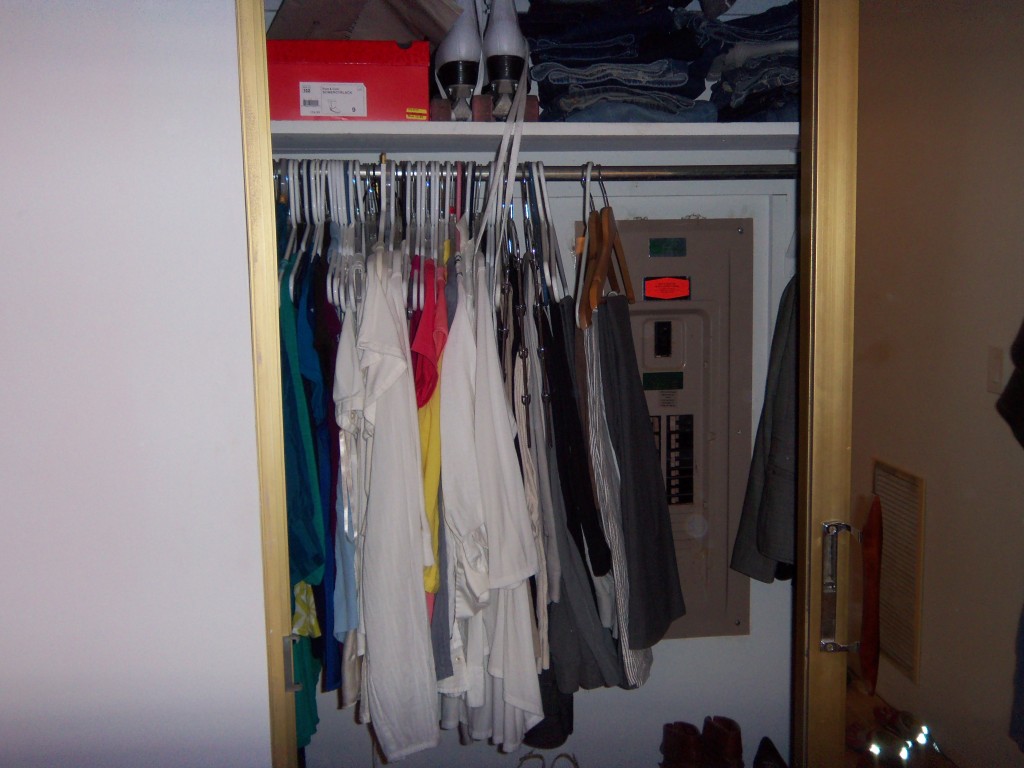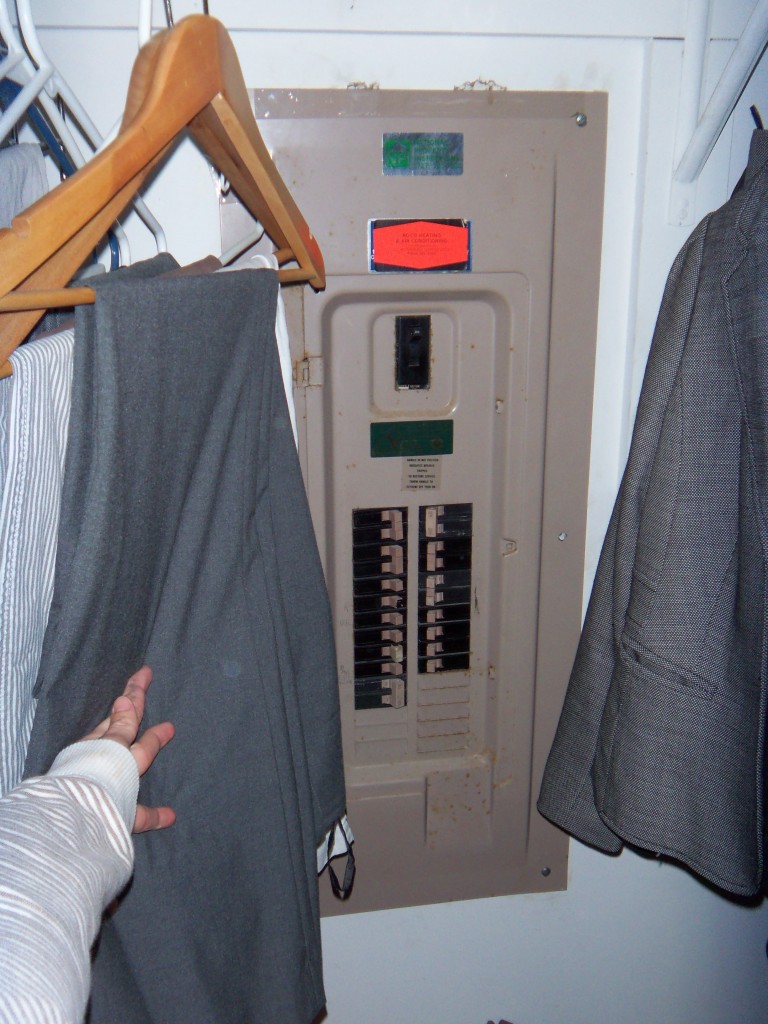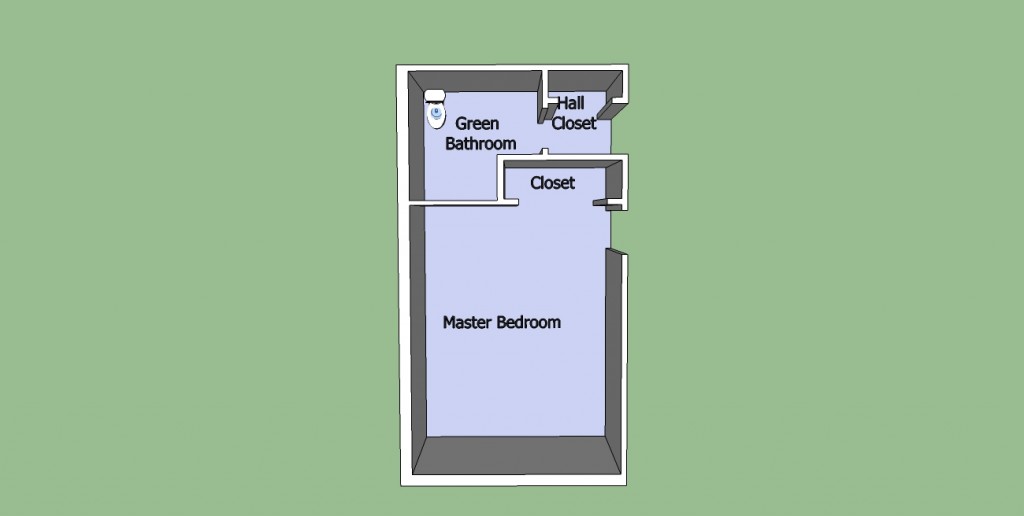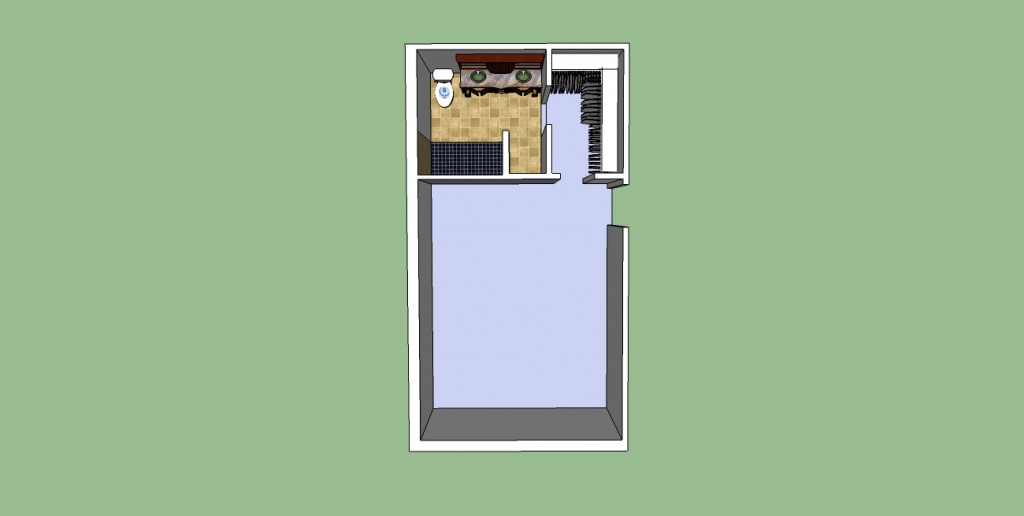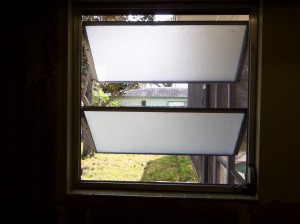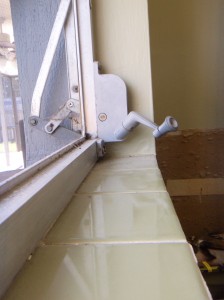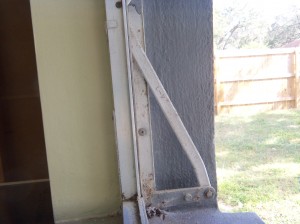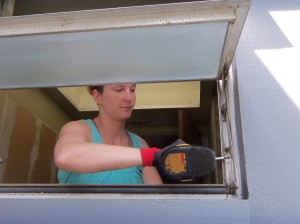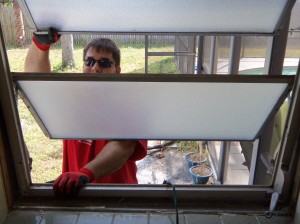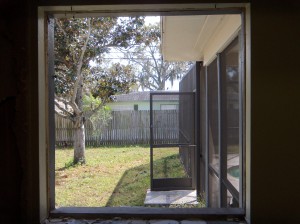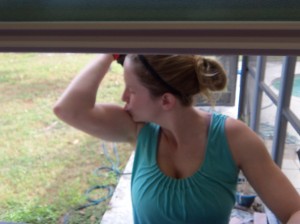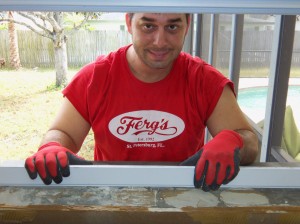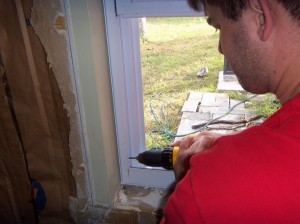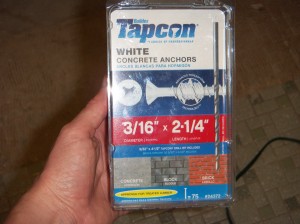A friend in need is a friend … who better have beer and pizza.
Having “mastered” electrical wiring, it became obvious that The Girl and I needed to share our gifts with the world (a/k/a use someone ELSE’S house as a construction zone for once).
Our friends Joey and Christine recently renovated their bathroom. It looks very nice, and they are quite happy with the results. The only problem is that during the demo phase, the wires to the ceiling lights were cut and taped off in the attic. This also caused an unanticipated problem of disconnecting the light to one of the walk-in closets in the master bedroom, which is obviously on the same circuit. The family was using a tiny table lamp on a chair to have light in the bathroom, and Christine was wearing the same few outfits for weeks since she couldn’t see in her closet. The Girl knows how much I enjoy spending time in attics, so she quickly volunteered my services as an electrician.
DISCLAIMER: I know VERY little about electrical. What I do know, I learned from a summer science class (taught by my mother) and from Miguel. Recently, I called my mother with an electrical question – she promptly told me that she had no idea what I was talking about, and not to mess with electrical wiring in the house where The Girl, The Dog, and I were living. Bah. Miguel said go for it.
So, I showed up one evening to our friends’ house and promptly got to work in the attic.
Four hours later, and VERY frustrated, I left with my head hung low and covered in sweat and fiberglass. I hate fiberglass.
Several days later, The Girl joined me in another trip to the house. I thought I’d had an ephiphany, but judging by the results, it was probably just indigestion. I climbed back into the attic, hauled up all the tools, and spent another three hours sweating and cursing.
Meanwhile, The Girl broke out the cordless drill and started putting holes in the walls so we could run electrical wires from the attic down the walls and into the wall sconces that our friends picked out. This would have worked out just fine if there hadn’t been a 2×4 running through the wall at one point which I couldn’t drill through.
Holes in the wall? Yeah – that’ll happen when you “hire” your friends to do weekend electrical wiring. The Girl abandoned the previous “one light on each side of the mirror” arrangement and moved to the “one light on top of the mirror” arrangement.
Except, yours truly couldn’t figure out the wiring. Cause I’m not that smart, and probably shouldn’t be wiring ANYONE’S house, let alone the house of a couple we both LIKE, who have two kids under 3. Stupid electricity. Day 2 ended with a minor success: I managed to get the master bedroom’s closet light to work, and the fan in the master bathroom working. Score: minor victory.
Day 3. Yes, another day. In the attic. Doing electrical work, for which I am COMPLETELY unqualified.
Except this time I called Miguel on the way over. THIS time I explained the wiring to Miguel. THIS time Miguel said “Oh, just wire it like this.”
God bless Miguel.
Turns out the light was wired “switch-leg” at the switch. Once explained to me, it made a LOT of sense. I only had to spend about 15 minutes in the attic this time.
View the splendor! Behold the majesty! Honestly, this was one of the most rewarding DIWhy Not moments I’ve had. Mostly because I was working for someone else, and at the end of the day, I wanted to make them happy with what I’d done. They were super encouraging, provided consolation in the form of beers on the days I was unsuccessful, and congratulations for the last day’s triumph – also in the form of beers. The Girl supported me the whole time, and even joined in on the fun. One lesson learned is to bring your own tools, because not everyone has an entire two car garage full of random tools scattered everywhere. The Girl asked for pliers, and was given these:

